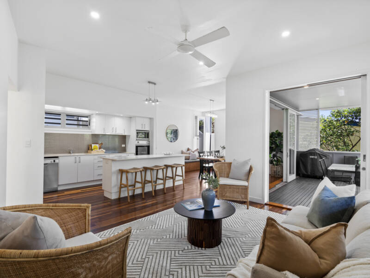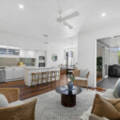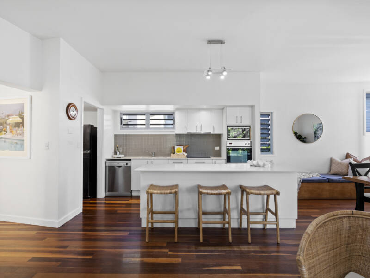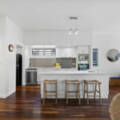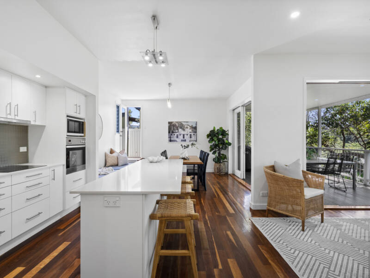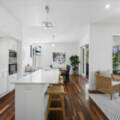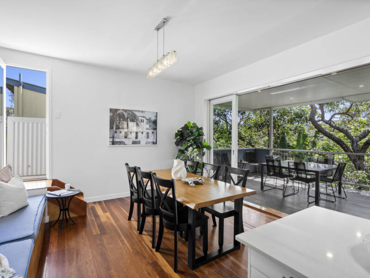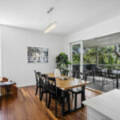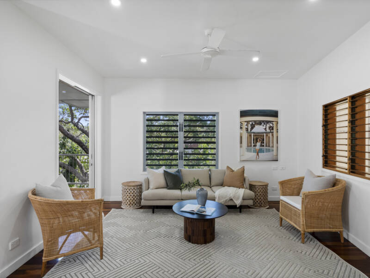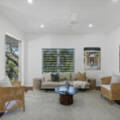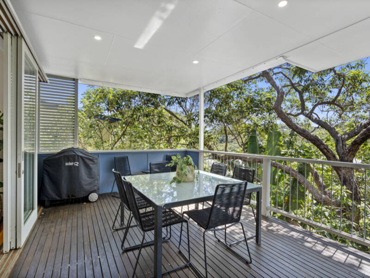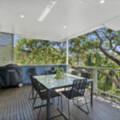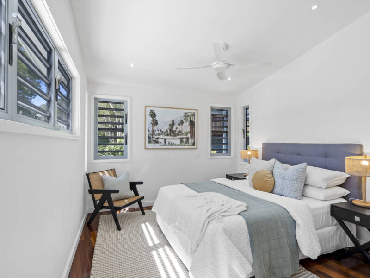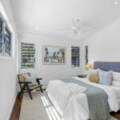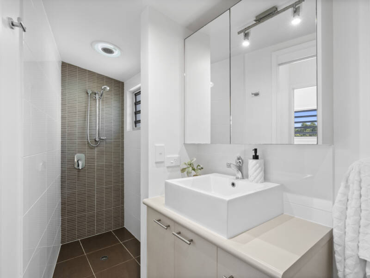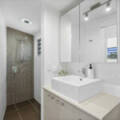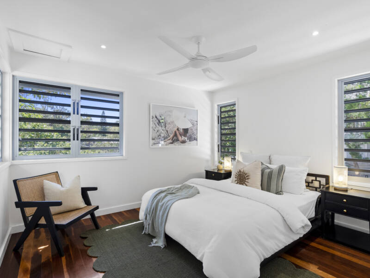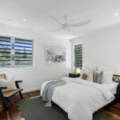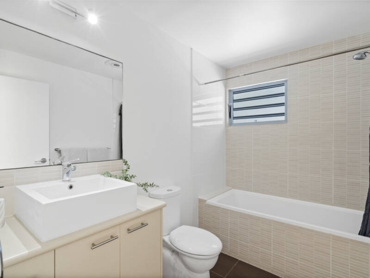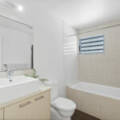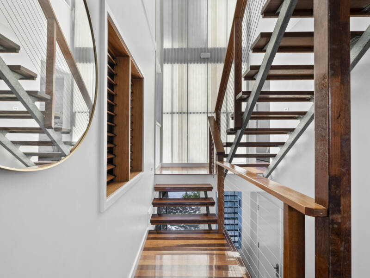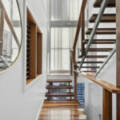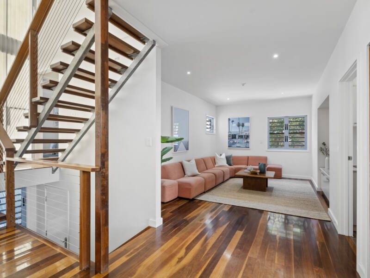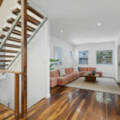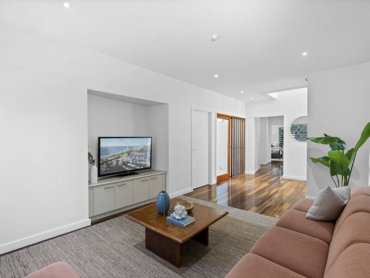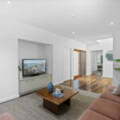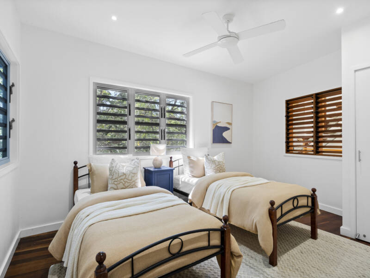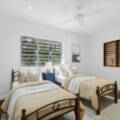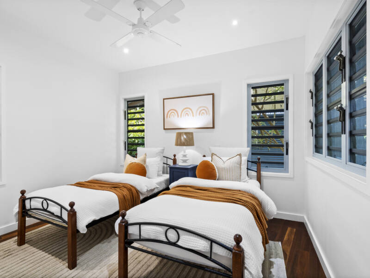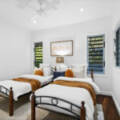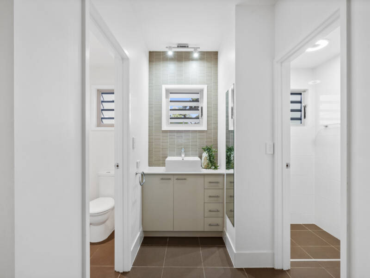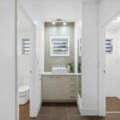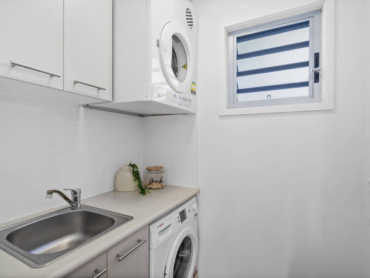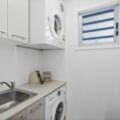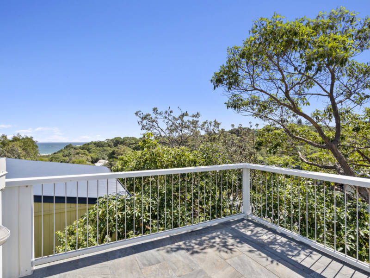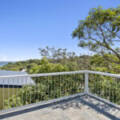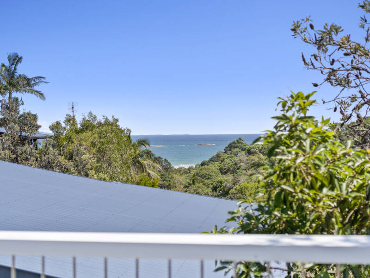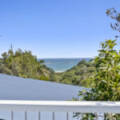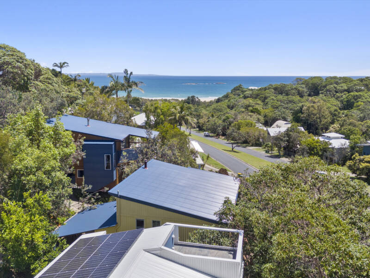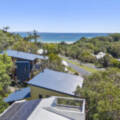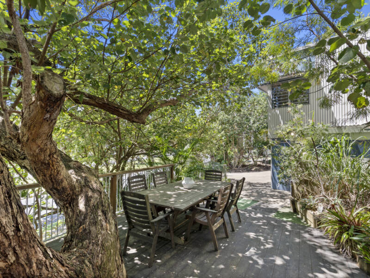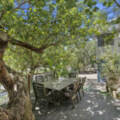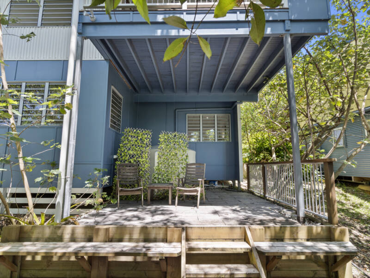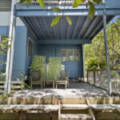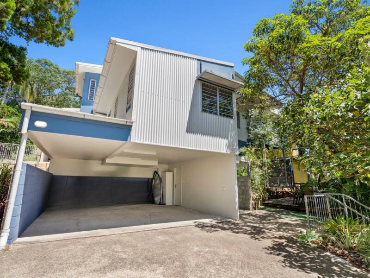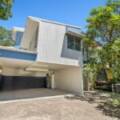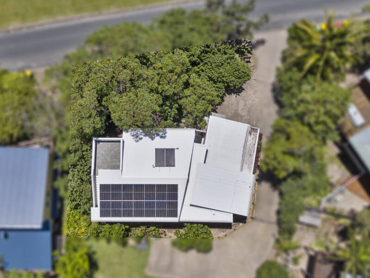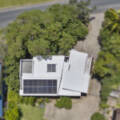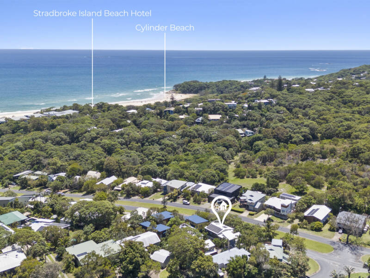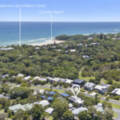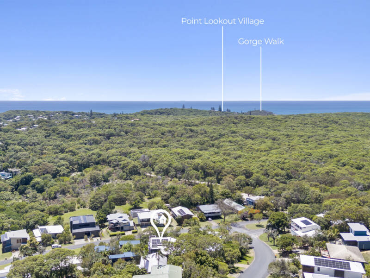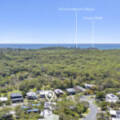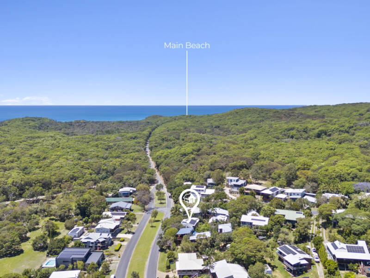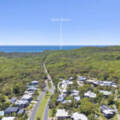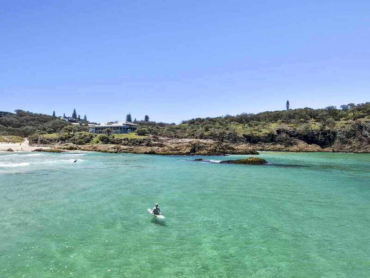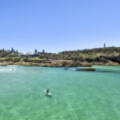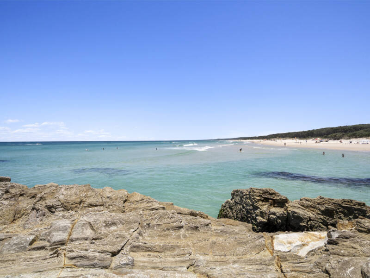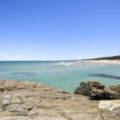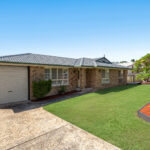Architecturally Designed Island Retreat!
Welcome to an architecturally designed island retreat that captures everything special about Point Lookout. Whether you’re searching for a permanent coastal home, a long term investment, or a high performing holiday property you can enjoy yourself throughout the year, this residence gives you the flexibility to choose the lifestyle that suits you best.
Spread across three thoughtfully planned levels, this 4-bedroom, 3-bathroom home offers space, privacy and effortless liveability. The ground level welcomes you with a relaxed second living area, two bedrooms and a full bathroom ideal for guests, teenagers or a separate holiday zone. There’s also easy access to the patio and BBQ area, connecting indoor comfort with outdoor enjoyment.
Upstairs, the master suite sits privately on its own level, complete with ensuite and soft natural light. It’s a peaceful escape designed to feel calm from the moment you enter. The top level brings the home together with an open-plan kitchen, dining and living space that flows straight onto the balcony perfect for entertaining, catching the sea breeze or unwinding after a day at the beach. Another bedroom and bathroom complete this level.
Crowning the home is the rooftop viewing deck, offering ocean glimpses and the perfect spot to soak in Straddie’s famous sunrises, whale migrations and evening colours.
Located just a short walk to Cylinder Beach and moments from cafes, restaurants, surf breaks, national parks and the Gorge Walk, this is a position that delivers the full North Stradbroke Island experience. With a large double carport and easy access via ferry or barge, convenience meets pure coastal living.
Opportunities like this are rare-your island chapter starts right here.
– Redland City Council Rates approx. $1,030 per qtr
– Rental appraisal – $900 per week
– Holiday Rental – Please enquire to view Holiday Letting Schedule
– 28 Solar panels
– Built-in wardrobes in all rooms
– Dishwasher, Electric Stovetop, Oven.
– Fans in all rooms
– Built circa. 2007
– Water tank
– Outdoor shower
– Louvre Windows throughout for natural air flow
– School catchment – Dunwich State School, Cleveland District State High School
– See attached Included Chattels list (partially furnished)
– Body corporate fees – $1,270 per qtr
– Body corporate sinking fund – $13,758 as at 14/11/2025
Property Features
- House
- 4 bed
- 3 bath
- 2 Parking Spaces
- Land is 486 m²
- 3 Toilet
- 2 Garage
- Dishwasher
- Built In Robes
- Broadband
- Balcony
- Deck
- Car Parking - Surface
- Toilet Facilities
- Water Views

